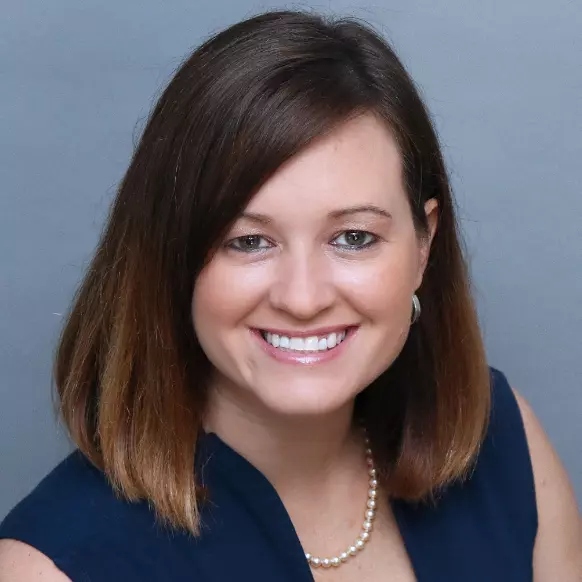$1,735,000
$1,890,000
8.2%For more information regarding the value of a property, please contact us for a free consultation.
9 Beds
10 Baths
5,591 SqFt
SOLD DATE : 06/18/2024
Key Details
Sold Price $1,735,000
Property Type Single Family Home
Sub Type Single Family Residence
Listing Status Sold
Purchase Type For Sale
Square Footage 5,591 sqft
Price per Sqft $310
Subdivision Reunion Ph 1 Prcl 1 Un 2
MLS Listing ID O6093080
Sold Date 06/18/24
Bedrooms 9
Full Baths 8
Half Baths 2
Construction Status Inspections
HOA Fees $543/mo
HOA Y/N Yes
Originating Board Stellar MLS
Year Built 2013
Annual Tax Amount $17,949
Lot Size 7,405 Sqft
Acres 0.17
Property Description
Significant PRICE REDUCTION- priced to GO!!What an opportunity to have your own piece of Reunion Resort with this 9 BR masterpiece. Nestled in Reunion's East side on a private cul de sac, this home offers it all. FULLY FURNISHED and a TRANSFERRABLE MEMBERSHIP is just a start for this home. This is a perfect vacation home that offers indoor entertainment, a NEWLY RENOVATED garage conversion, Upstairs flooring, a CINEMATIC MOVIE THEATER, and additional upstairs gaming options for all the young at heart. You will love the setting of this CUSTOM BUILT home, located steps away from the DAVID LEADBETTER golf school, REUNION GRANDE and multiple RESTAURANTS. A Western facing pool and OUTDOOR KITCHEN with plenty of deck space to lounge in. This home is a proven rental with gross income well over $200K makes this a great opportunity to own a piece of the action as well as securing a well built home and ensuring vacations for your family for years to come.
Location
State FL
County Osceola
Community Reunion Ph 1 Prcl 1 Un 2
Zoning OPUD
Interior
Interior Features Built-in Features, Ceiling Fans(s), Crown Molding, Eat-in Kitchen, Kitchen/Family Room Combo, Living Room/Dining Room Combo, Primary Bedroom Main Floor, PrimaryBedroom Upstairs, Solid Surface Counters, Solid Wood Cabinets, Stone Counters, Thermostat, Walk-In Closet(s), Window Treatments
Heating Heat Pump
Cooling Central Air, Zoned
Flooring Tile
Furnishings Furnished
Fireplace false
Appliance Built-In Oven, Dishwasher, Disposal, Dryer, Freezer, Gas Water Heater, Ice Maker, Microwave, Refrigerator, Washer
Exterior
Exterior Feature Irrigation System, Outdoor Grill, Sliding Doors
Garage Spaces 2.0
Pool Gunite, Heated, In Ground, Lighting
Community Features Clubhouse, Fitness Center, Gated, Golf Carts OK, Golf, Playground, Pool, Restaurant, Sidewalks, Tennis Courts
Utilities Available Electricity Connected, Natural Gas Connected, Sewer Connected, Water Connected
View Trees/Woods
Roof Type Tile
Attached Garage true
Garage true
Private Pool Yes
Building
Story 2
Entry Level Two
Foundation Slab
Lot Size Range 0 to less than 1/4
Sewer Public Sewer
Water Public
Structure Type Block
New Construction false
Construction Status Inspections
Others
Pets Allowed Yes
HOA Fee Include Guard - 24 Hour,Cable TV,Pool,Internet,Maintenance Structure,Maintenance Grounds,Pest Control,Security,Sewer,Trash
Senior Community No
Pet Size Extra Large (101+ Lbs.)
Ownership Fee Simple
Monthly Total Fees $647
Acceptable Financing Cash, Conventional
Membership Fee Required Required
Listing Terms Cash, Conventional
Num of Pet 2
Special Listing Condition None
Read Less Info
Want to know what your home might be worth? Contact us for a FREE valuation!

Our team is ready to help you sell your home for the highest possible price ASAP

© 2025 My Florida Regional MLS DBA Stellar MLS. All Rights Reserved.
Bought with WAYPOINT REAL ESTATE GROUP INC
Find out why customers are choosing LPT Realty to meet their real estate needs






